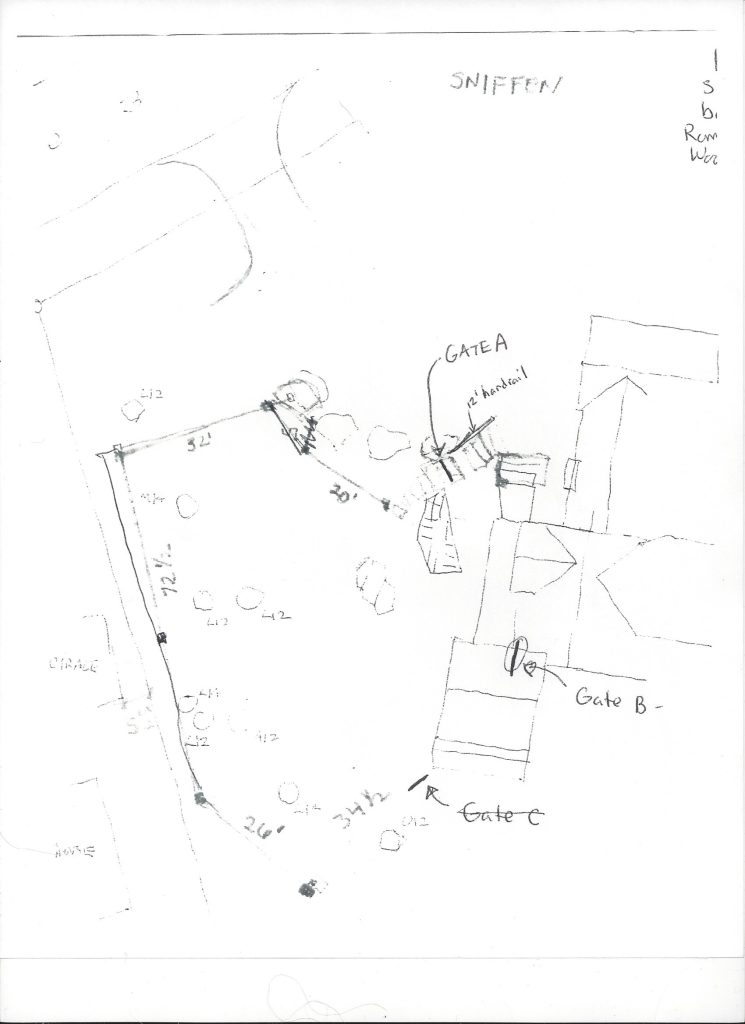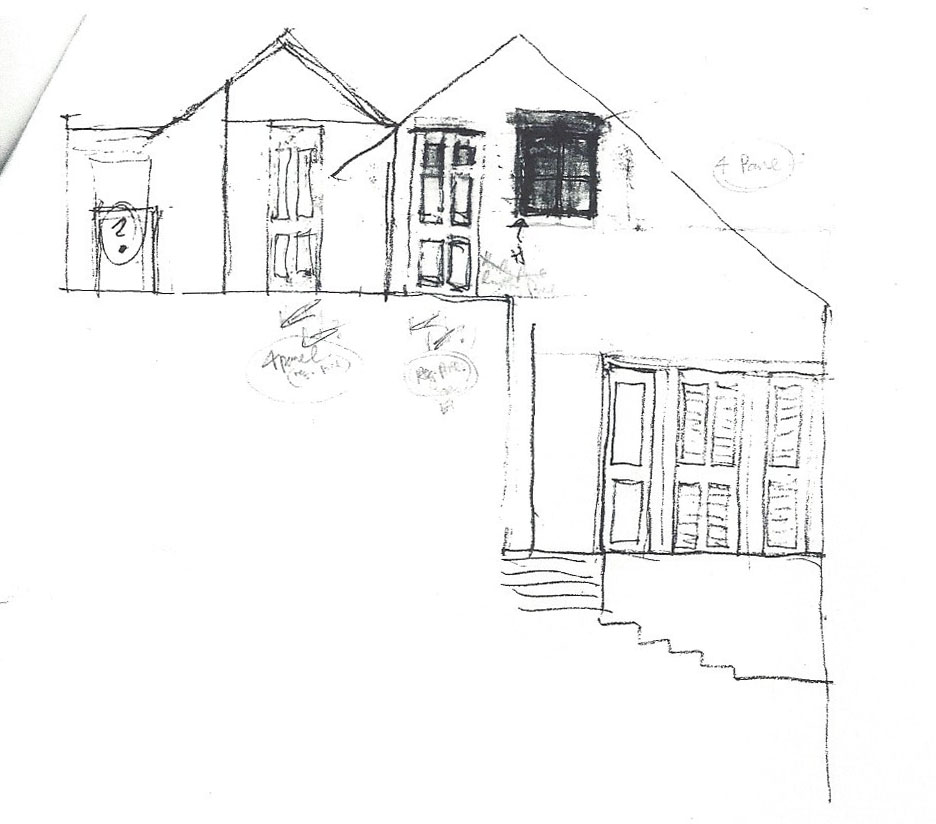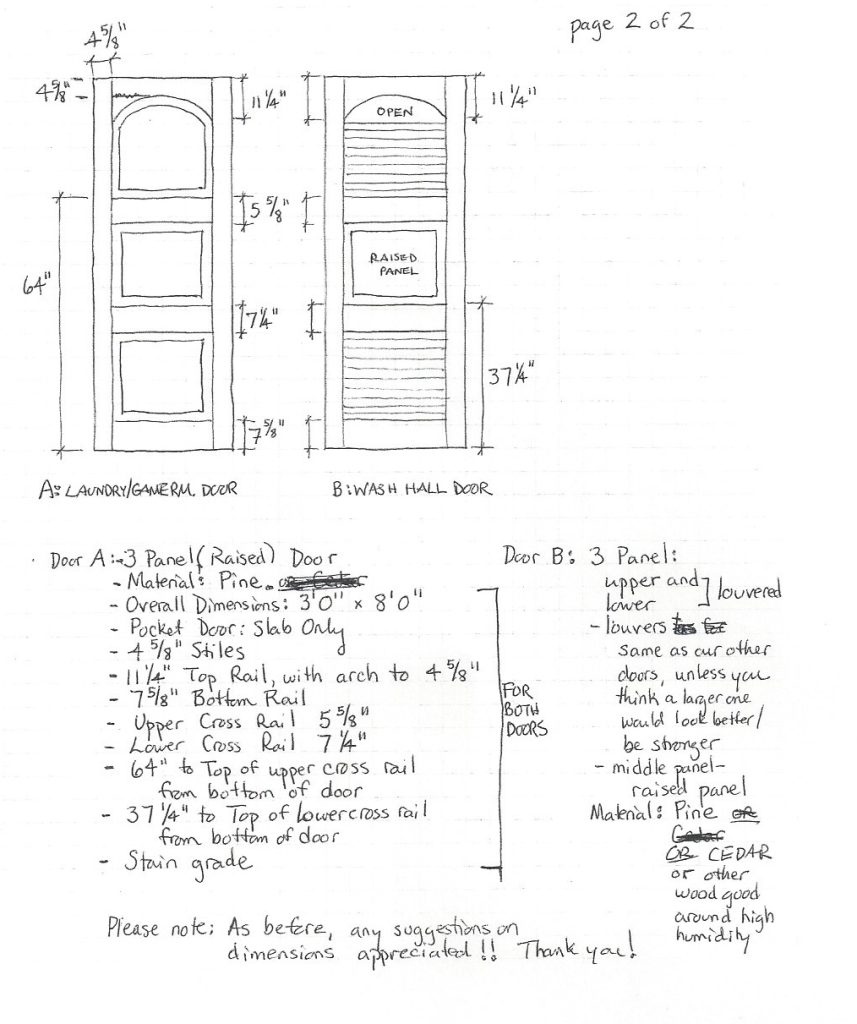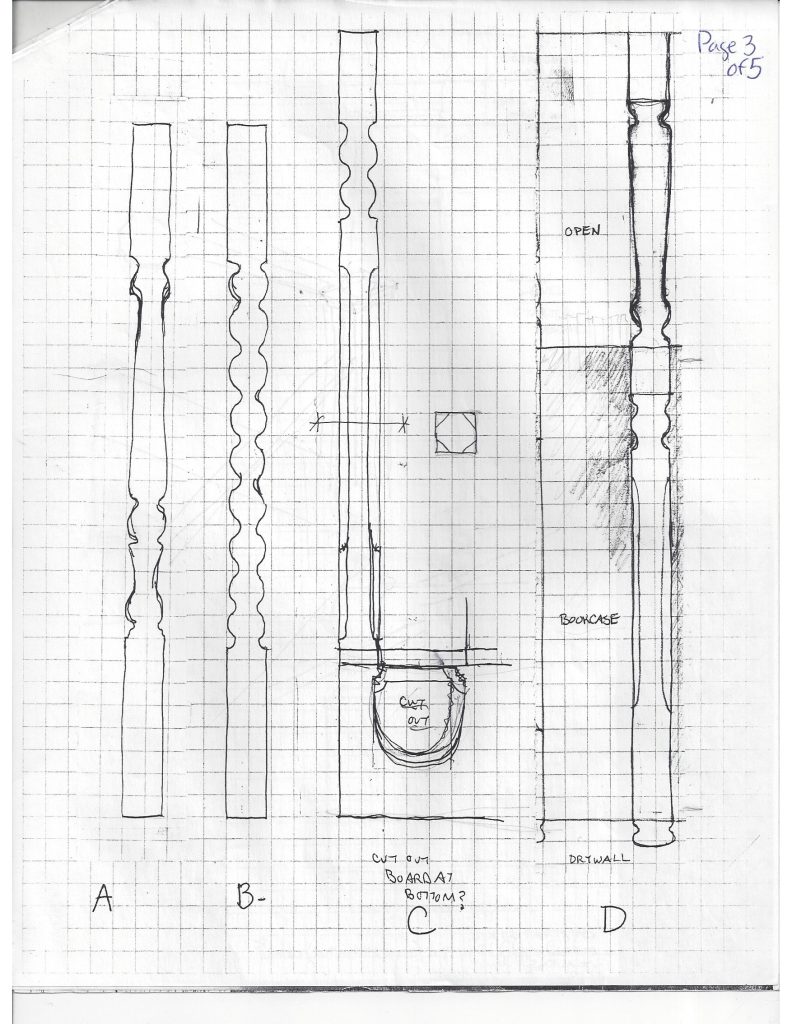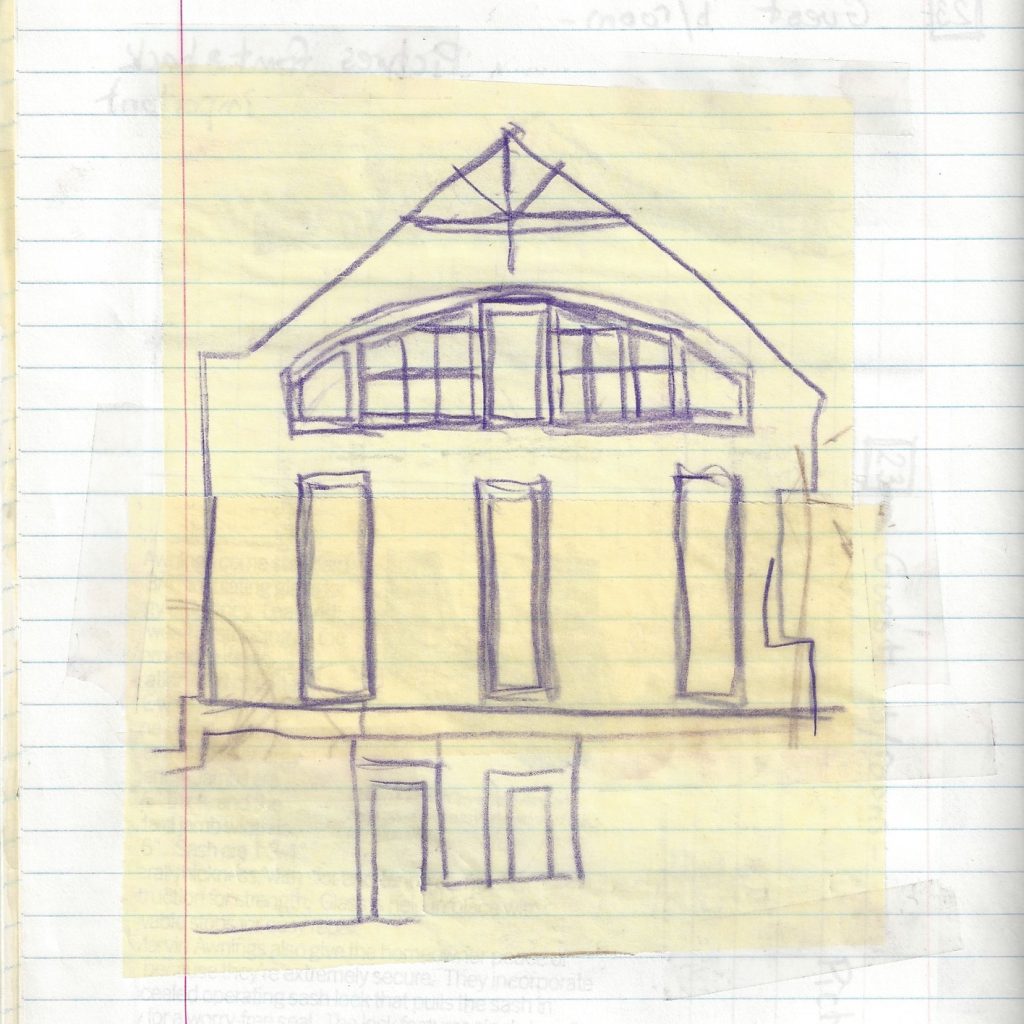So far, the majority of sketches and drawings I have made are intended as references for making additional work in other media, even if nothing else need be made from them – and so most sketches and drawings shown on this website I currently have under the “Paintings” and “3 dimensional works” category.
That said, here are some sketches and drawings (some are repeated on the “Paintings” page and the “3-d” page.
Above, a sketch of a three rowhouses, the middle an unbuilt design (for an architecture construction class with Professor Falck, UPenn).
Below an oil sketch intended to convey a house and surroundings, from the house that was then only a two dimensional work on paper (non-academic, a request from my father for my mother).
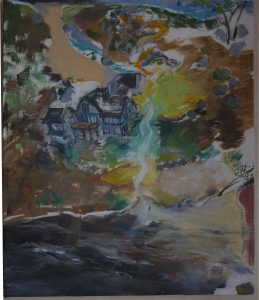
Non-Academic, a request for a gift
Below, some work done at the Graduate School of Fine Arts (GSFA), University of Pennsylvania (later PennDesign, and now the Weitzman School of Design. 1992-1995.
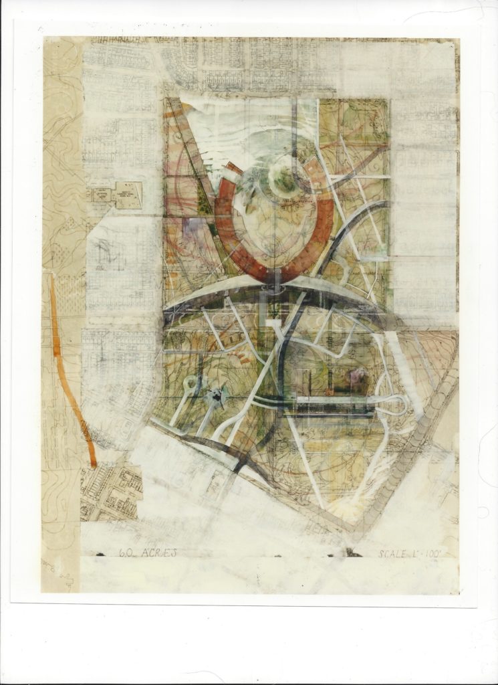
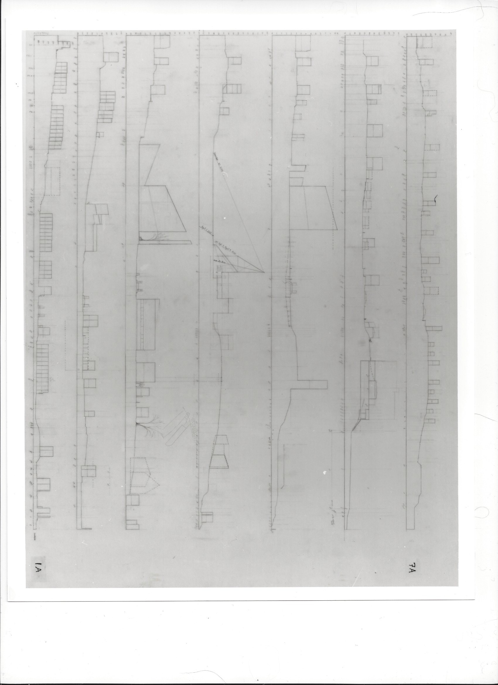
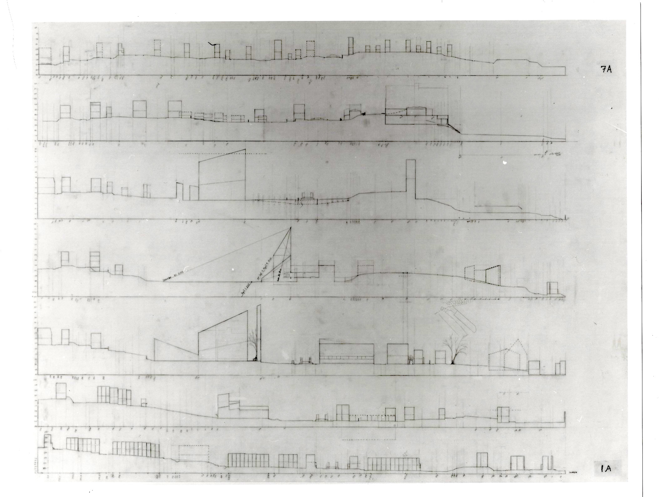
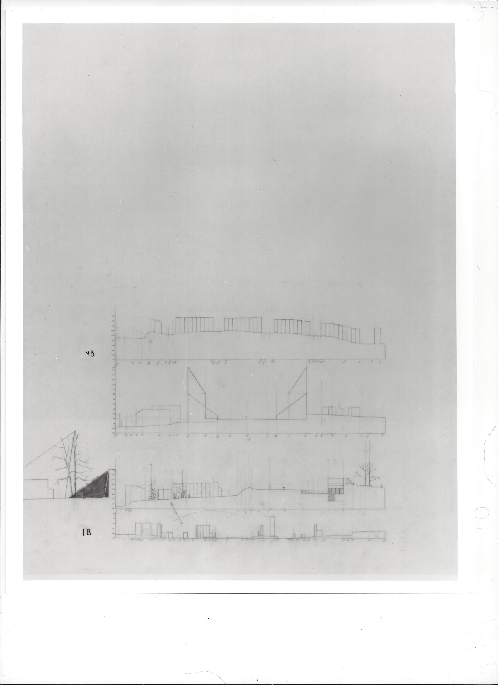
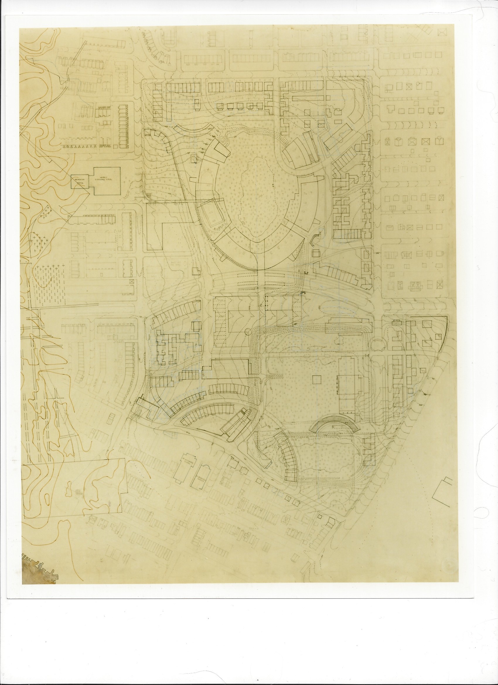
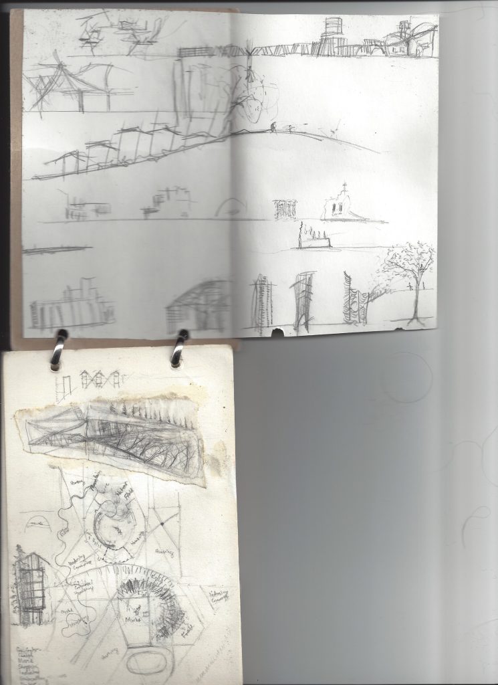
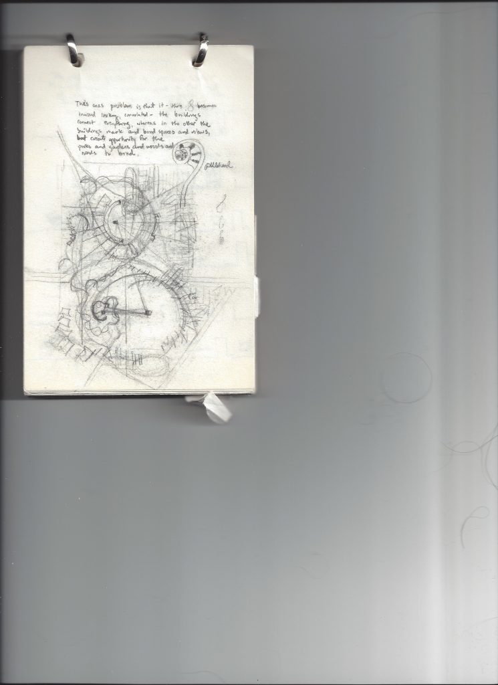
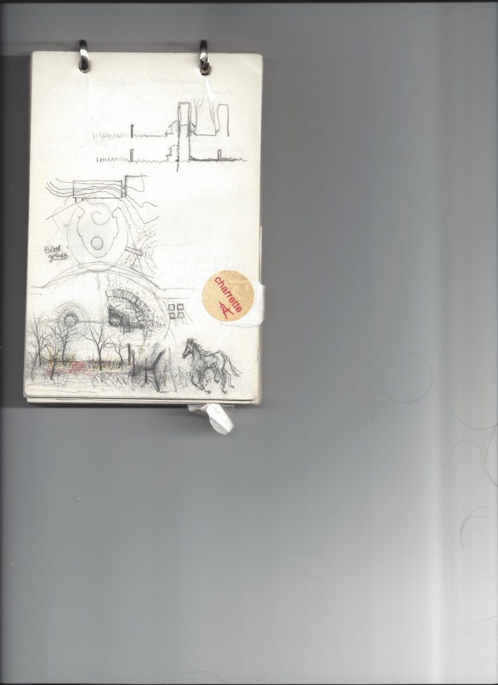
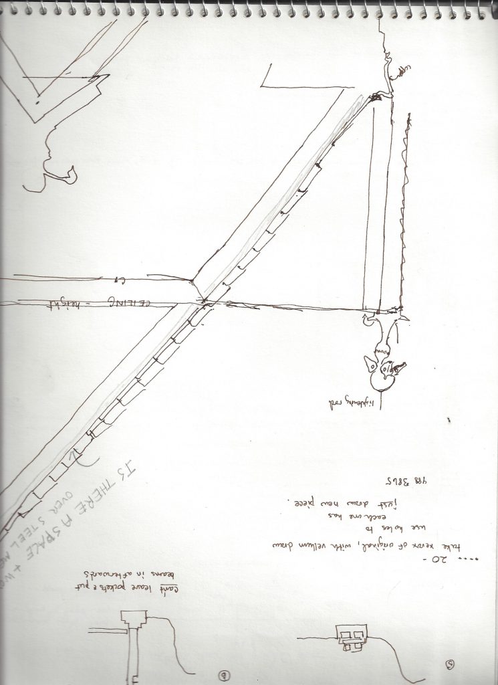
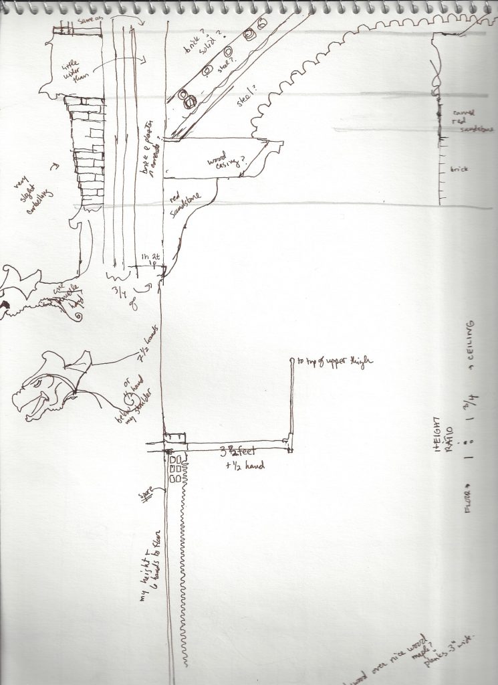
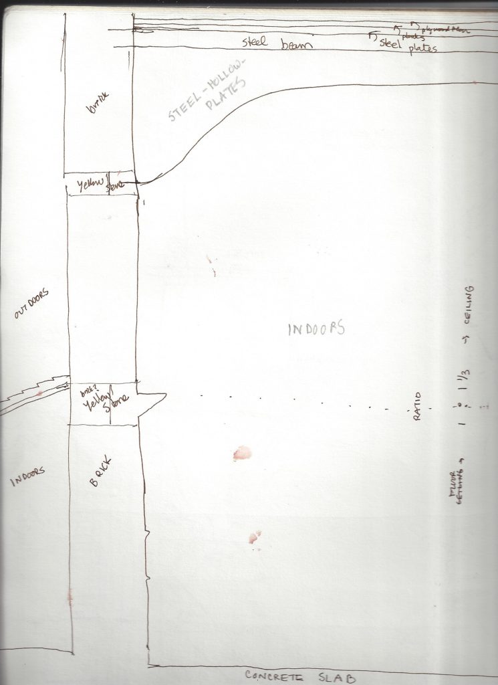
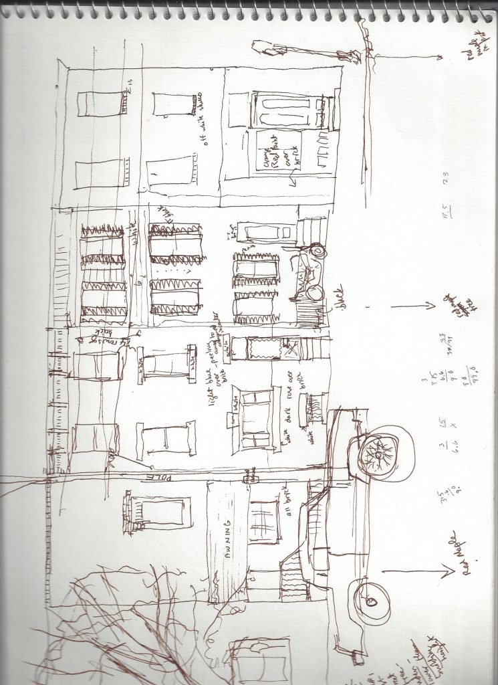
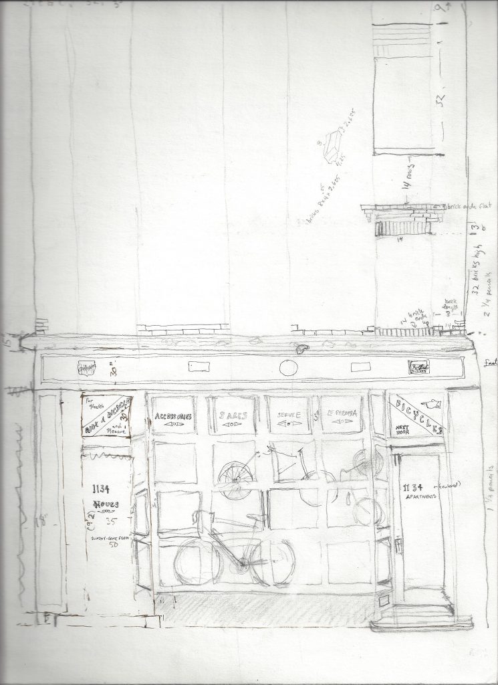
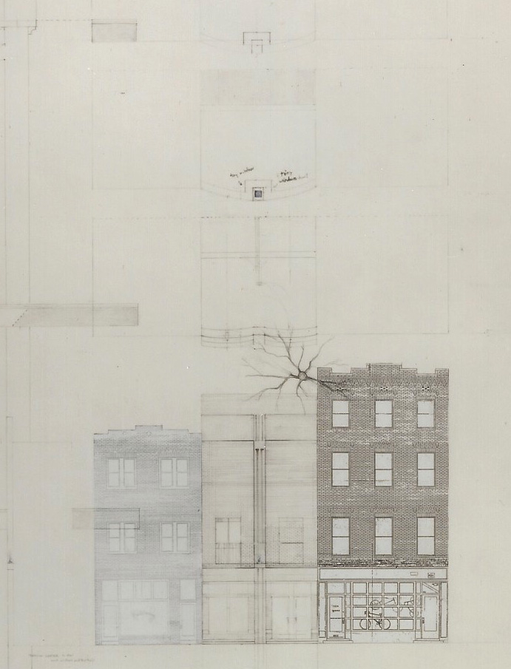
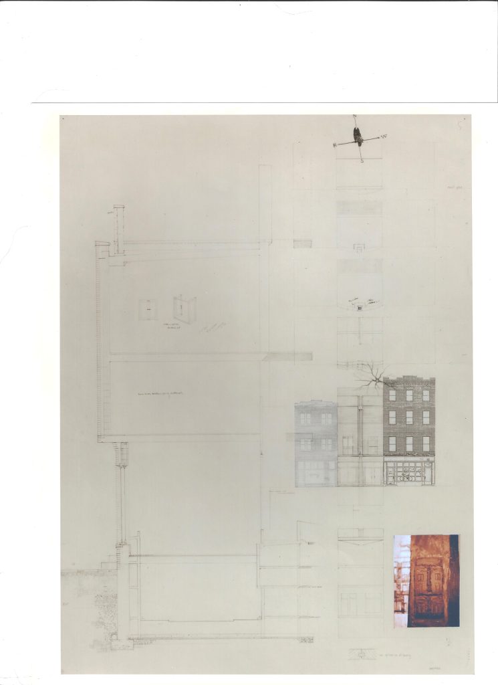
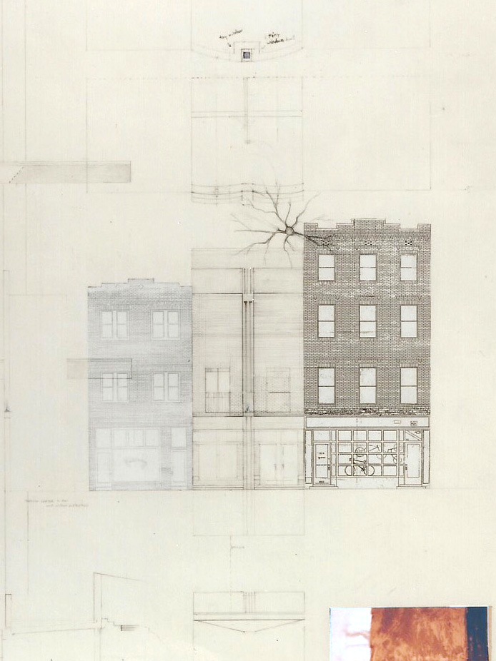
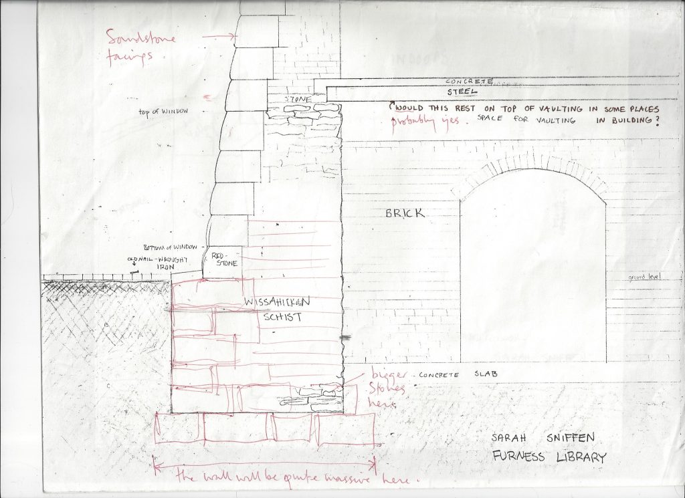
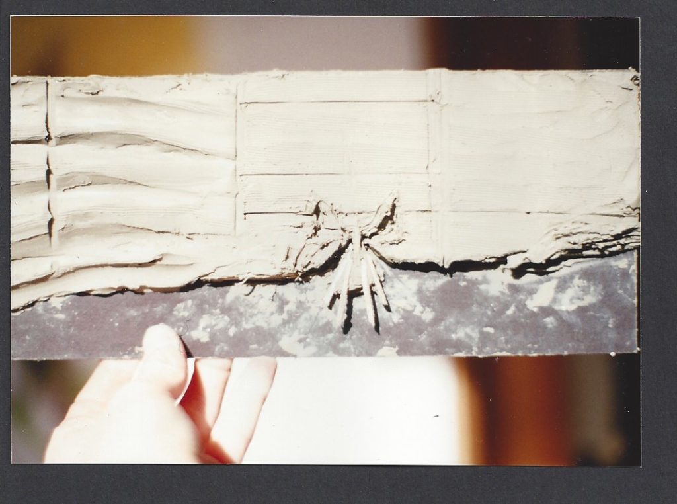
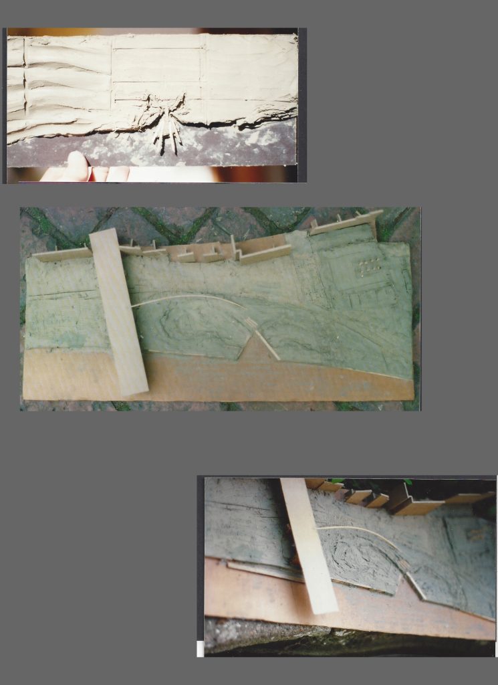
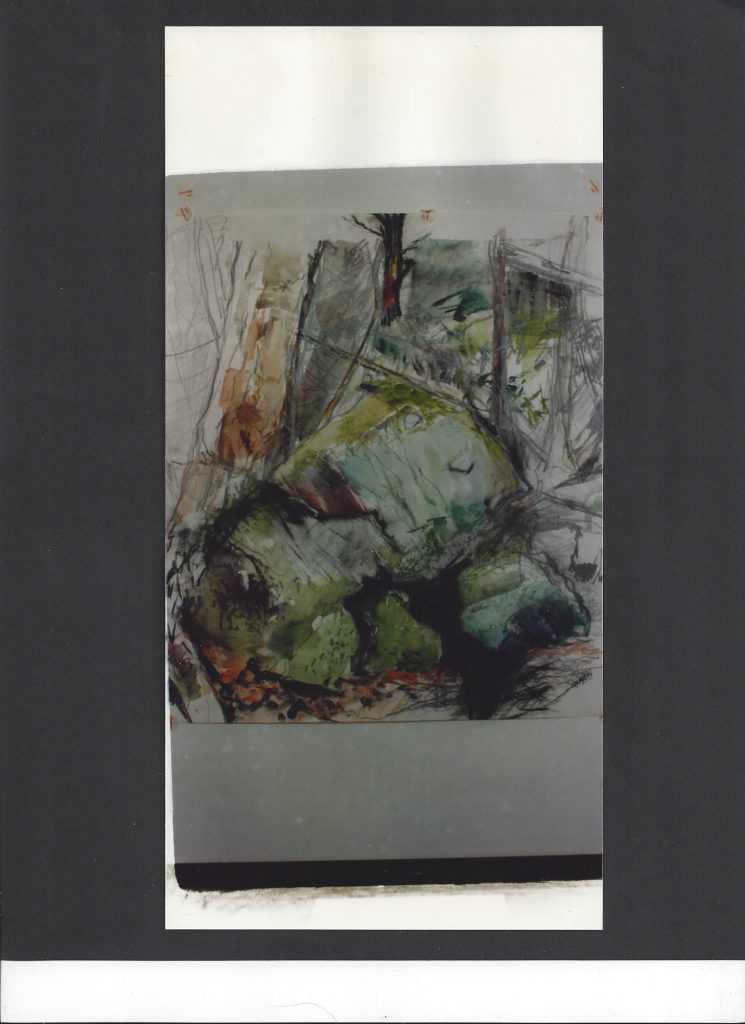
The last sketch was for a landscape architecture class, and at the time of its creation, it was a sketch not intended to become a painting, and not even as a preliminary site sketch for a project – it was a sketch of a moment at a place our class visited in the woods.
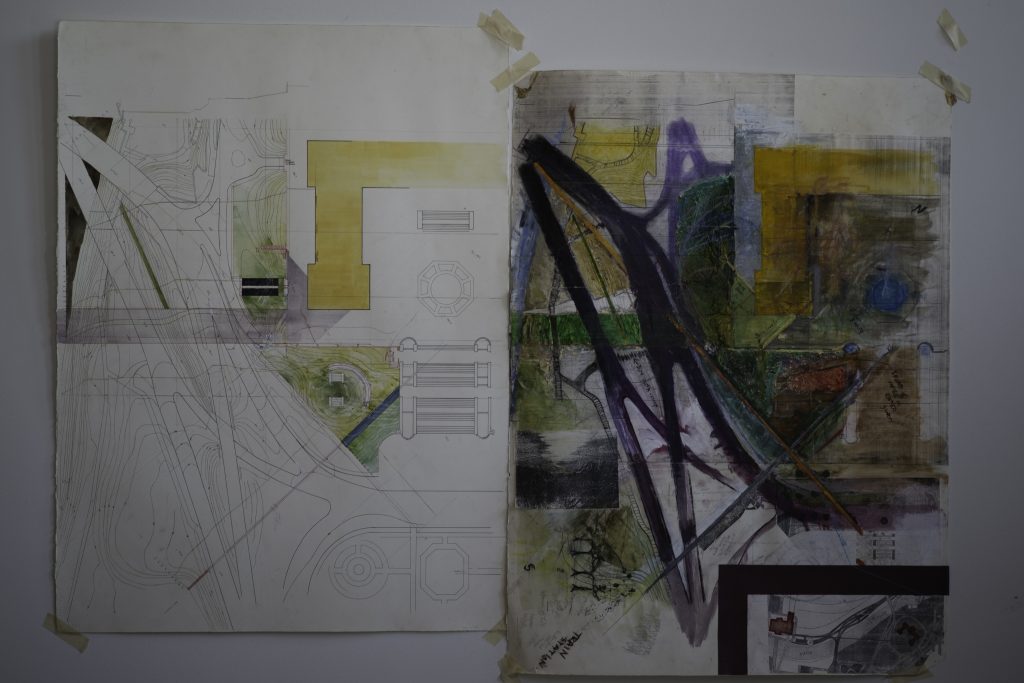
(Note to self:
add the drawings for GSFA landscape construction class
add the drawings for a landscape architecture drawing class with K. Hanikian – one a perspective using colored pencils, of a house from a house plan given to the class to draw from)
Below, more non-academic drawings and sketches.
A few rough detail sketches and a landscape sketch, non-academic (SKS for the Sniffen residence, the residence in large part designed by and with CPW Architects).
